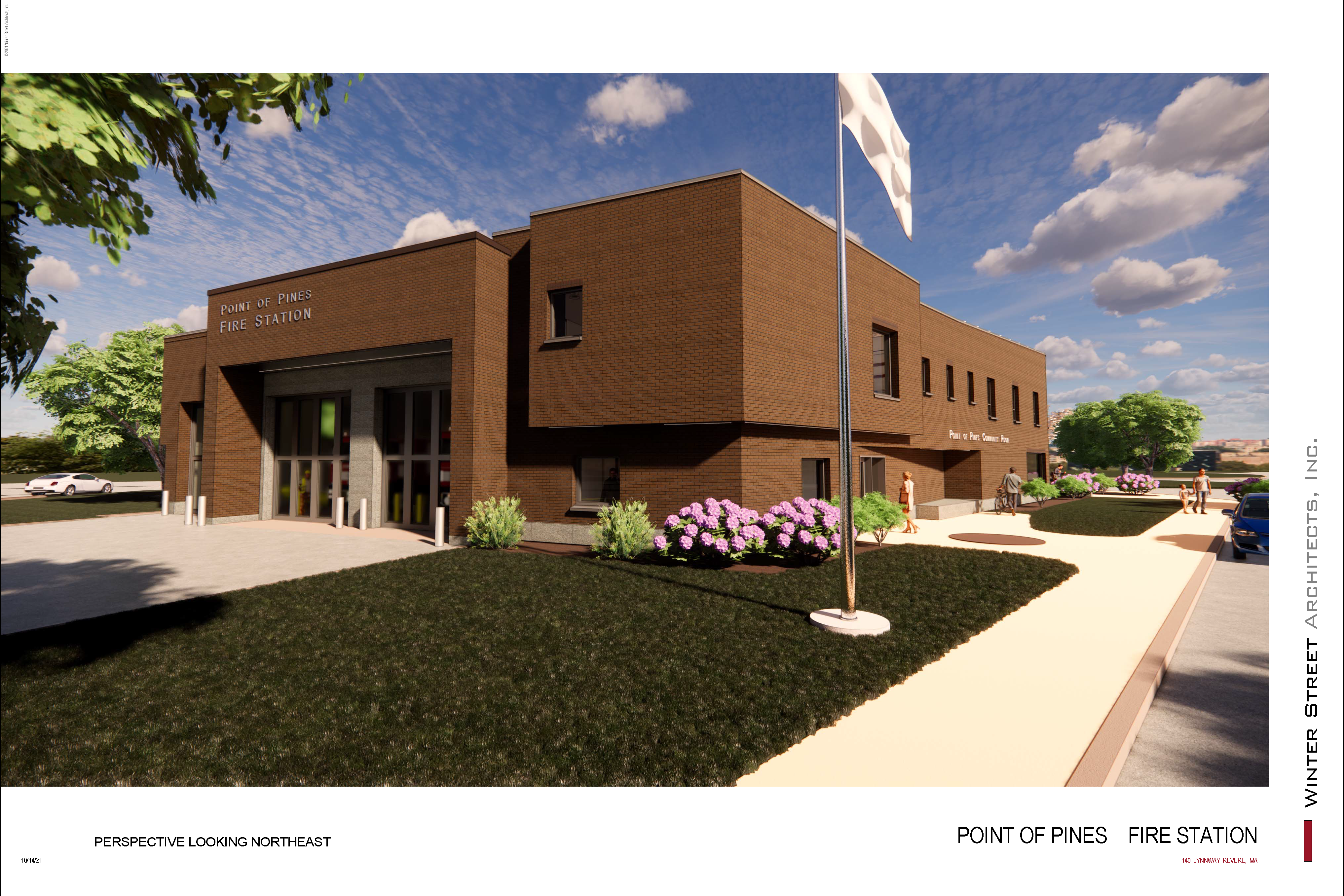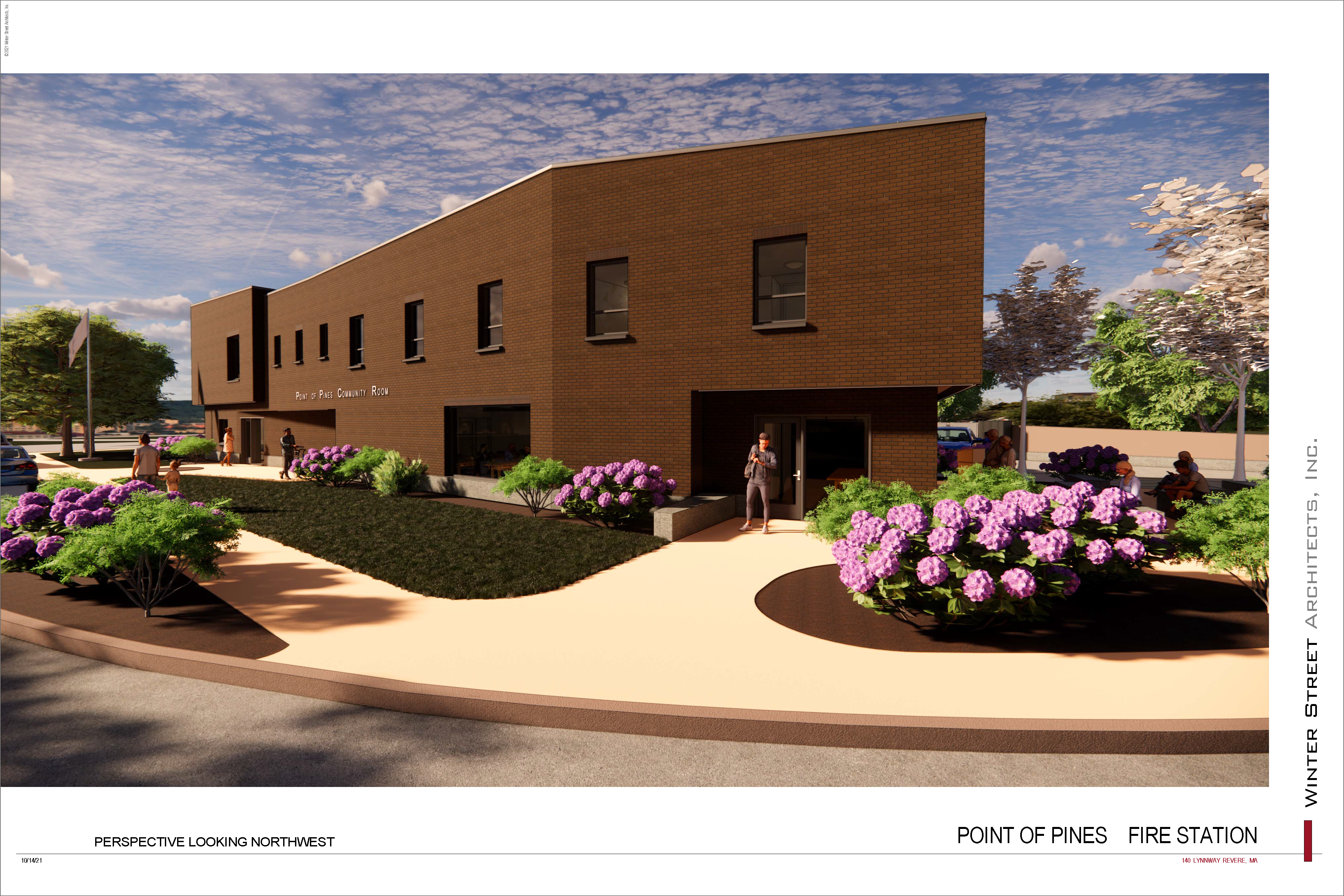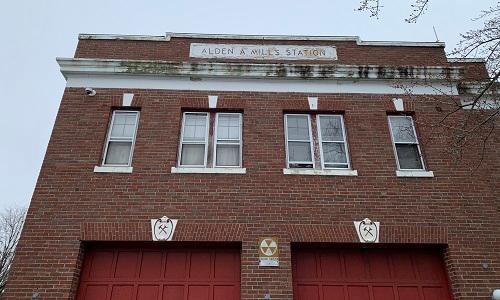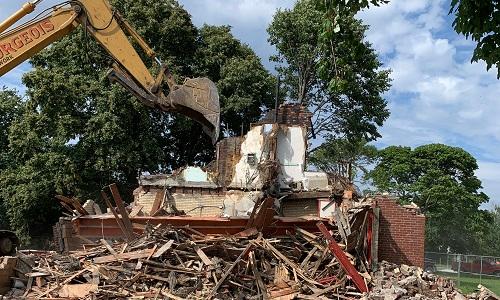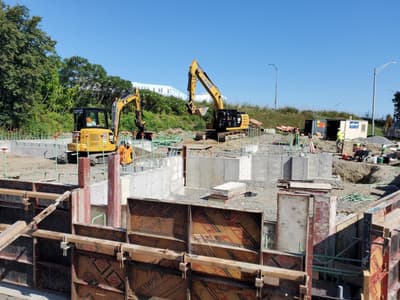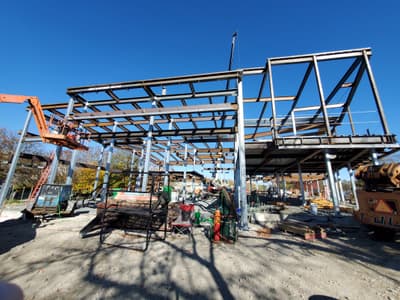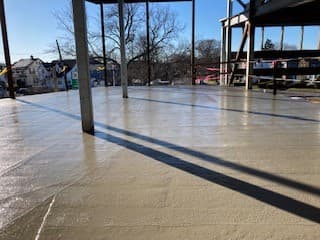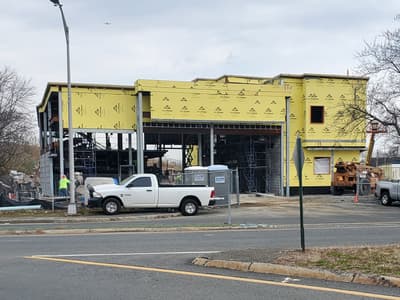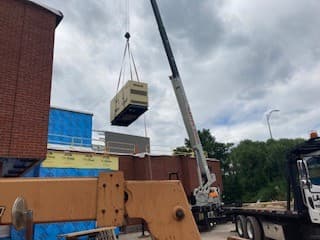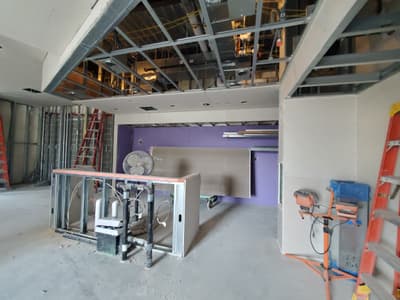Point of Pines Engine 2 Fire Station
Study and Design
Due to the recent growth of the city and the need for additional services for the Point of Pines, Oak Island and beach front communities, the Point of Pines Fire Station underwent a feasibility study to determine if continue full-time use of the station could commence with improvement of the existing building or replacement of the building was necessary to meet modern fire and EMS services. In addition, the city emergency services are in need of a training center, and the Point of Pines community is in need of a voting center and a gathering point for other such community activities.
Based on the results of the feasibility study, the consultants determined the modern needs for fire and EMS services had rendered the existing building cost prohibitive for repairs and upgrades. Therefore, design services were procured for the replacement of the fire station to include modern fire and EMS services, a training center for the city emergency services, and provide the Point of Pines a community room for voting, meetings, and community activities.
Please refer to the additional information herein for details and progress of the station development.
- Timeline
- Floor Plans
- New Building Perspectives
- Former Station
- Demolition Video
- Construction Progress
Timeline
As of May 22, 2023, this is the timeline of the Point of Pines Fire Station Project:
- May 2019 - A feasibility study was completed
- July 2019 - Bond for construction was issued
- July 2020 - OPM (Project Manager) contracted
- November 2020 - Architect selected and contracted (Winter Street Architects)
- June 2020 - Schematic Design Completed
- July 2021 - Existing firehouse was demolished
- September 2021 - Design Development
- October 2021 - 65% construction documents completed
- December 2021 - City is notified that due to the land transfer it is required to submit a MEPA filing
- February 2022 - Construction documents 100% completed
- February 2022 - MEPA EENF and EIR Filing submitted
- April 2022 - EENF Decision for Single EIR submitted
- May 2022 - Construction plans redesigned with enhanced flood resiliency considerations to exceed flood plain elevation considerations
- June 2022 - Single EIR submitted to MEPA, including a redesign of plans for increased resiliency for flood considerations
- July 11, 2022- The Revere Conservation Commission issued its approval of the project with conditions.
- July 22, 2022- The MA DEP issued a notice of appeal and assumed jurisdiction over the project.
- August 1, 2022- We received the approved MEPA certificate for the Single Environmental Impact Report (SEIR) that was submitted on June 15, 2022.
- August 11, 2022- The MA DEP has scheduled a meeting and a site visit @ the Point of Pines site on Thursday August 18th @ 1PM to address their concerns.
- August 18, 2022- MA DEP did a site survey/walkthrough of the construction site with representatives from the mayor’s office, state delegation, local elected officials, as well as several residents from the Point of Pines. The DEP reviewed the floodplain maps and firehouse layout and listened to the concerns of all the stakeholders. The DEP will follow up with their ruling within a month.
- August 24, 2022- The MA DEP withdrew their appeal and as a result the order of conditions from the Revere Conservation Commission are final. Winter Street architects will update the plans to reflect the resiliency of the building regarding any flooding issues that were addressed with the Conservation Commission. Upon completion of the plans the project will be put out to bid.
- Fall 2022-Requests for sub-contractors bids were sent out.
- December 12, 2022, filed bids were received.
- December 20, 2022, General bids were received.
- A GC was selected based on qualifications.
- March 6, 2023-An additional bond request for 6.4 million dollars was presented to the Revere City Council. The bond request was sent to the Ways and Means committee for public comment.
- March 27, 2023-The Revere City Council approved a bond for an additional 6.4 million dollars to fund the project.
- March 28, 2023- DeIulis Brothers Construction Co. Inc. has been awarded the contract as the general contractor for the project.
- May 1, 2023- The contract with Delulis Brothers Construction Co. Inc. has been signed by all parties.
- May 31, 2023 - Scheduled Groundbreaking Ceremony at 10:00 AM
- May 26, 2023 - The Contractor is mobilized on site and beginning site prep.
- June 2023 – Site preparation continues and Rammed Aggregate Piers (RAPS) installation complete. RAPS will support the building foundation.
- July - August 2023 – Excavation, layout, reinforcing installation, and concrete placement of building foundations completed. Fill is placed and compacted within the building footprint in preparation for underground utilities.
- September 2023 – Fill and compaction is complete. Electrical and Plumbing begin installing their respective underground piping within the building footprint. Begin filling and compacting completed areas in preparation for slab on grade. Approval from DOT received September 5, 2023. A soil nail wall is installed to support the excavation for the Retaining Wall.
- October 2023 – Underground plumbing piping installation within the main building footprint is complete and backfilled. Underslab drains will be installed after Structural Steel is installed. Excavation for new water service connections and installation begins. The retaining wall has been installed and is complete.
- November 2023 - Structural steel and metal decking delivered and erected. New water service connections are brought to the site from the water main, including backfilling and repairing asphalt in street. Trench drains are installed in the Apparatus Bay. Formwork is placed in preparation for the concrete slab on grade.
- December 2023 – 2nd Floor concrete slab on deck placement completed. 1st Floor concrete slab on grade completed. Preparation for Apparatus Bay slab on grade ongoing. Layout for 1st Floor and 2nd Floor exterior and interior framing begins.
- January 2024 – Exterior metal framing is complete and interior metal framing on going. Exterior sheathing completed at 1st Floor. Insulation, vapor barrier, and reinforcing in preparation for the Apparatus Bay concrete slab on grade is complete. Coordination with underslab radiant heat piping ongoing.
- February 2024 – Apparatus Bay concrete slab on grade completed the first week of February. 2nd floor exterior metal framing and sheathing is complete. Metal framing for interior partitions continues on both floors. Plumbing piping throughout building begins, including roof drains, bathrooms, and gas line.
- March 2024 – Plumbing piping continues throughout. HVAC piping installation begins.
- Electrical conduit installation begins.
- Sprinkler piping begins.
- Roofing materials are delivered and installation begins.
- Installation of interior and exterior CMU begins.
- April 2024 – The CMU installation is complete, except for at the Apparatus Bay doors.
- Exterior site drainage begins and roof drains are connected at the east side of the building, allowing Roof installation to continue.
- Electrical, Plumbing, HVAC, and Fire Protection continues.
- Installation of the interior metal stairs begins.
- Exterior vapor barrier installation begins in preparation for exterior masonry brick veneer.
- May 2024 - Vapor barrier installation at exterior walls is complete and exterior brick veneer and granite wall base installation begins.
- Exterior soffit framing continues.
- Roof installation is complete.
- Electrical, Plumbing, HVAC, and Fire Protection continues, focusing on Apparatus Bay and 2nd floor, including HVAC pipe insulation.
- Drywall installation begins at 2nd Floor.
- June 2024 – The exterior brick veneer installation is complete.
- 2nd Floor rough inspections are complete for most trades.
- Electrical, Plumbing, HVAC, and Fire Protection continues at the 1st Floor and Apparatus Bay.
- The elevator equipment has been delivered.
- Coordination with National Grid for new pole-mounted transformer and electrical service ongoing.
- City coordination with future MassDOT work ongoing, including understanding potential impact to Fire Station site work.
- July 2024 – The windows have been installed. Select windows remain uninstalled to allow delivery of materials.
- Site sewer piping has been installed and connected to the building. The connection from the site to the sewer main is being performed by the City and is in process.
- The pole and transformer for the new electrical service has been installed by National Grid. The electrician has connected from the pole to the building and continues installing electrical panels in preparation for permanent power.
Floor Plans
The floor plans of the station include modern firefighting safety features in the building design.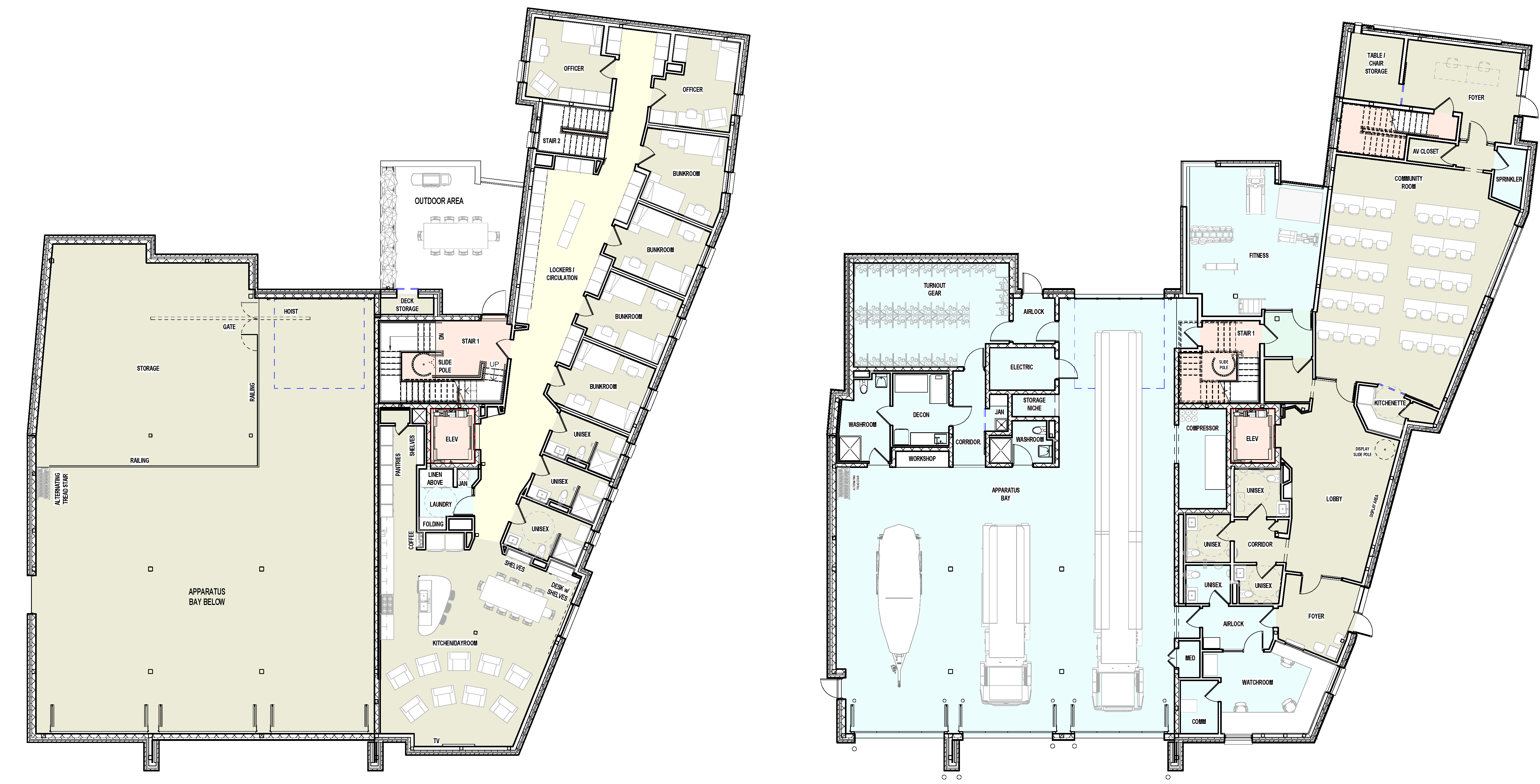
New Building Perspectives
This perspective represents the station design from the Lynnway to the public entrance.
This perspective represents the connection between the station and the Lynnway with the exit from the community room. Note that the fire fighter memorial is under design for relocation to the north of the station.
Former Station
Picture at the front of the old Point of Pines Fire Station.
(Click on photo for full size)
Demolition progresses of the old station with the entrance bays removed. (Click on photo for full size)


